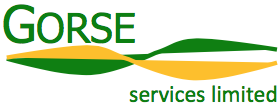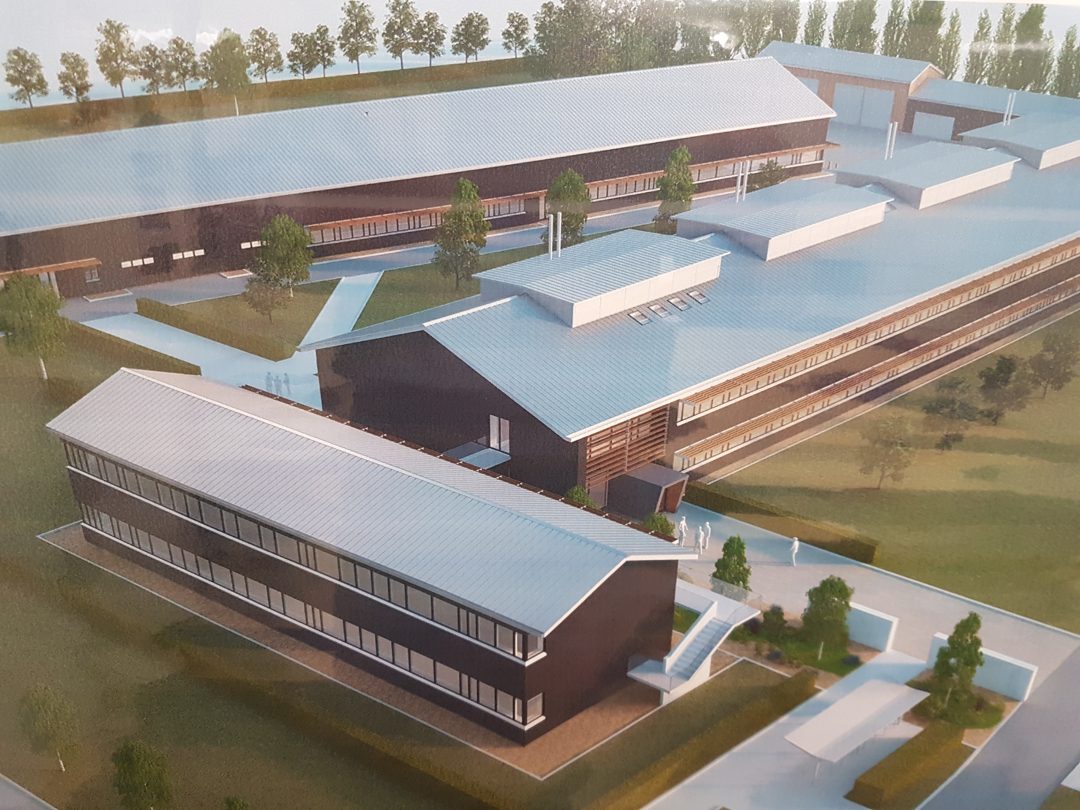Working with NIAB Trust, a registered charity, this 9 month assignment facilitated the planning and design of new laboratory and office accommodation on a brown field site in rural Cambridgeshire. Specifically, we facilitated design workshops, and collated, interrogated and challenged the physical and technical requirements of the organisation’s scientific staff. This information was incorporated into the design process for the new buildings.
NIAB is a pioneering plant science organisation based at the heart of the Cambridge science, technology and university communities. In 2016 NIAB operated on an estate comprising 420 ha of farmed land, extensive glasshouse facilities and a variety of buildings providing laboratory and office accommodation. These property assets are owned by NIAB Trust who leases them to NIAB.
In late 2015, NIAB Trust commissioned a Feasibility Study to reappraise its future estate development which included a proposed masterplan for new scientific facilities and residential development. This study provided an understanding of NIAB’s current science facilities, together with initial proposals for future development. It also included an outline cost plan and project programme.
NIAB Trust procured a consultant Design Team, to take the concepts described by the Feasibility Study through the initial design stages and prepare planning applications for submission. We were appointed as an Independent Client Adviser, alongside the Architect, to work with the User representatives in refining the Brief (RIBA stage 1) and assisting the Architect to work through the Concept Design process (RIBA stage 2). Our focus was the Park Farm site that would see a major integration of scientific staff from a number of different user groups with a diverse range of scientific and technical requirements.
This project involved working with User Representatives through a sequence of meetings and design workshops so that the future users were actively engaged with the design process and the wider ambitions of the project. The aim was to crystallise the functional requirements of the users and to explore, test, and refine the solutions developed by the architect. These included non-build options e.g. working more collaboratively or differently. Outputs from the assignment included user-agreed site layout plans, Stage 2 building floor plans and mechanical & electrical data sheets for the technical spaces. Other outputs produced in collaboration with the design team included critical analysis of the final Stage 2 report, planning application documentation, review of costs for the specialist laboratory fit out, review of the overall cost plan, and an updated project programme.

